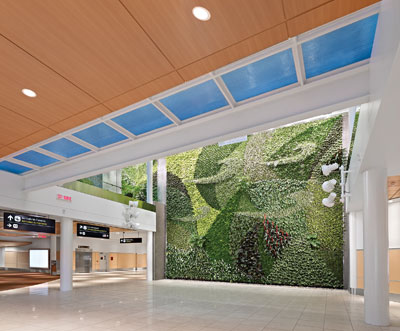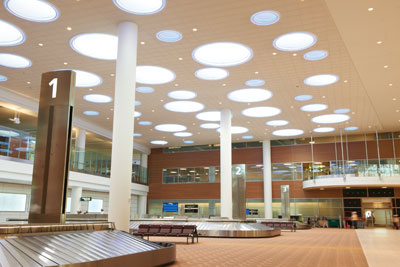
Features
Operations
Establishing a Big Green LEED
Increasingly, North American airports are taking pains to reduce their greenhouse emissions, be more environmentally friendly and show the world how it can be done.
July 10, 2012 By Carroll McCormick
Increasingly, North American airports are taking pains to reduce their greenhouse emissions, be more environmentally friendly and show the world how it can be done. Examples of their many and diverse efforts include concessions recycling programs, diverting trash and construction materials from the waste stream, supplying preconditioned air to aircraft, forbidding aircraft power back from the gates, and implementing public transit, solar hot water heaters and compressed natural gas busses.
 |
|
| The Edmonton airport terminal expansion, designed by Stantec, incorporates a myriad of green features. Photo: Edmonton International Airport |
Occasionally an airport will seize the opportunity to make a huge green splash by building a facility with the goal of obtaining LEED Green Building Rating System certification. LEED is an internationally recognized system that signifies a standard of sustainability and good practices. In plain English this means an energy-efficient design and HVAC systems that use less energy, practices that maintain good air quality during construction, locally sourced materials, reduced water use . . . there is a long list of criteria that, if satisfied to one degree or another, add up to different levels of LEED certification.
Boston Logan’s Terminal A, completed in 2005, lays claim to being the first LEED-certified airport terminal in North America.
Canada now has its own airport terminals that are poised to receive LEED certification: The first will be the Winnipeg James Armstrong Richardson International Airport’s new 51,000-square-metre passenger terminal, opened in October 2011. It already lays claim to being the first airport in North America to register on Canada’s Green Building Council, and expects to receive LEED certification this year. Hot on its heels is the 43,000-square-metre, Phase 1 terminal expansion at the Edmonton International Airport (EIA) that opened this February. It should receive LEED certification in 2013.
 |
|
| Air travel is a competitive business and the Edmonton International Airport is hoping to gain an edge with passengers due to its natural lighting, smooth heating and cooling, and natural air rejuvenation by plants. Photo: Merle Prosofsky
|
Here is a taste of some of the many features that obtained credits that count toward LEED certification in our two terminals. The Winnipeg terminal was built on previously developed land that is neither near a wetland nor ecologically sensitive. The Winnipeg Airport Authority (WAA) committed to setting aside a dedicated green space larger than the terminal’s 22,779-square-metre footprint and populating it with plants indigenous to Manitoba. Planting native species eliminates the need for irrigation. Inside the terminal the use of low-flow and infrared fixtures in all public areas contributes to a 20 to 30 per cent reduction in water consumption. The green space and the choice of concrete as a hardscape surface reduces the heat island effect. This is the phenomenon where a building soaks up energy from the sun during the day and then radiates it at night.
Stantec, the prime architect for the terminal, was responsible for incorporating LEED-compliant features into the terminal design and its operating systems. The most easily spotted green features are the 55 skylights and 10,000 square metres of floor-to-ceiling glass on the groundside. The natural lighting reduces the need for electric lights and contributes to passive heating in the winter. High-efficiency artificial lighting, such as induction, LED and fibre-optic fixtures, uses far less electricity than conventional fixtures. Automated controls such as occupancy sensors and daylight sensors are used to further reduce energy consumption, as do variable frequency drives on pumps and fans.
The high-performance design of the building envelope and the heating system are key contributors to an optimization of the terminal’s energy performance that is expected to yield energy cost savings of 51 to 55 per cent.
 |
|
| The living wall at Edmonton International Airport is a vertical hydroponic garden, created by Vancouver-based design firm Green over Grey. It is 20 metres wide at the bottom, 10 metres high and 30 metres wide at the top. PHOTO: Merle Prosofsky
|
“Although we have not yet had a full year of operation, we have generally found that costs have been lower by design,” says Christine Alongi, director, communications and public affairs, WAA. “The new building has higher technology and automated systems that seem to be reducing energy consumption compared to the old building.”
The heating system is designed to use waste energy generated by internal systems, such as computers and other electrical equipment. Warm water pumped through the floor slab provides comfortable radiant heating in the winter. In the summer months, cool water pumped through the floor reduces the need for air conditioning.
LEED assigns credits for using materials that have recycled content, such as the structural steel, which has a recycled content of between 90 and 98 per cent. LEED credits were given for using locally sourced concrete and for using fly ash, a by-product of burning coal, in the concrete. The use of regional materials in the terminal exceeded 10 per cent, the threshold for a LEED credit in this category.
Diverting construction waste from landfill sites is another area where LEED credits are awarded. In this project, contractors diverted at least 70 per cent of the construction waste from the waste stream; that is 2,334 tonnes of concrete and 664 tonnes of wood.
Maintaining air quality during construction is a recognized green achievement, as is preventing construction dust and debris from accumulating in the HVAC ducts. Outgassing from chemicals in materials is a serious problem in modern airtight buildings, and LEED recognizes efforts to reduce this source of air contamination. The terminal qualified for a LEED credit in each of the four categories of low-emitting materials in the Indoor Environmental Quality section: adhesives and sealants, paints and coatings, carpets and composite wood and laminate adhesives.
Further efforts to maintain air quality are made by switching to natural, bio-based EcoLogo or Green Seal cleaning materials. Products containing the following common cleaning substances are not used on site: bleach, chlorine, sodium hydroxide, muriatic acid, phosphorus, ethylenediaminetetraacetic acid, nitrilotriacetatic acid, volatile organic compounds, alkylphenolethoxylates and biocides/preservatives, according to Stantec. Maintaining air quality extends to providing educational materials to cleaning staff.
“Our objective is to minimize impacts on the environment from development and daily operations through continuous improvement of environmental performance in a manner consistent with our overall mission and goals,” says Barry Rempel, president/CEO of the WAA.
A greening out west
The Edmonton airport terminal expansion, designed by Stantec, incorporates a myriad green features. For example, the more than 500 square metres of clerestory windows in the terraced roof let natural light penetrate deep into the terminal. This reduces the need for artificial lighting. Overhangs and adjustable shades over the terminal and control tower windows reduce summer heat gain and thus the need for air conditioning.
 |
|
| Natural light floods the baggage claim area in the new Winnipeg airport terminal. PHOTO;Winnipeg Airport Authority |
From the air, keen-eyed passengers might observe that the roof material seems unusually reflective. This is due to the use of a white roofing membrane with high-reflectivity coating in certain areas, manufactured by Drummondville, Que.-based Soprema.
Stantec’s storm water management and treatment strategy includes a 2,000-square-metre cistern for collecting storm water. “It will be reused as flow water in toilets and urinals and will reduce the cost of water. Efficient water use systems have been installed, like washrooms that have low-flow toilets and electronic sensors on faucets. These combined systems should reduce annual water use in the building by 68 per cent,” explains Christopher Chodan, senior communications advisor, EIA.
Alternative transportation earns LEED credits. In this project they include storage for 38 bicycles and eight common-use change rooms.
During construction, contractors diverted at least 75 per cent of the construction waste. Recycled content in the building materials exceeds 15 per cent and at least 10 per cent of the building materials were extracted or manufactured regionally. For example, Leduc, Alta.-based, Trimline Design Centre Inc. manufactured the rooftop solar panels. Other regionally sourced materials include steel, concrete, plywood and insulation.
Post-commissioning recycling was also targeted as an important green activity. A system is in place so concessionaires can recycle waste.
An indoor air quality management plan, CO2 sensors and the specification of low-emitting materials – adhesives, sealants, paints, carpets and composite woods – all contribute to maintaining indoor environmental quality. As well, the design documents are being reviewed to ensure that the building is designed,
constructed and calibrated to operate as intended. “Sometimes systems are not commissioned properly and do not perform as advertised,” explains Stanis Smith, senior vice-president, architecture and engineering, Stantec.
As with the Winnipeg terminal, Stantec designed a green cleaning program that includes supplying janitorial staff with non-toxic chemicals and writing an educational program for building maintenance staff.
The LEED scorecard includes an Innovation & Design Process section. The terminal expansion counts low-mercury lighting among its achievements in this section, but most visible to passengers will be the living wall. This vertical hydroponic garden, created by Vancouver-based design firm Green over Grey, will be 20 metres wide at the bottom, 10 metres high and 30 metres wide at the top.
“This has never been done in an airport before,” Smith says. “It will be the first thing to greet you as an international passenger and I think it will be a knockout. Any living plant material softens and harmonizes the space.”
As for the value of such environmentally friendly practices, Chodan states, “Air travel is a competitive business and passengers have more and more options, so it gives EIA a competitive advantage to have natural lighting, smooth heating and cooling, and natural air rejuvenation by plants, to give a few examples. An airport is not isolated; it is part of a community. If we are not harming the environment, we will receive much better cooperation from our surrounding counties and municipalities.”